Mezzanine Floor Swing and Sliding Gates
Although traditional swing gates are no longer allowed on a mezzanine floor as they don’t offer a safe permanent edge. However we do use them in conjunction with car storage lifts, this way they can only be open when the lift is at that same level.
Call us to discuss your specific gate requirements, there are lots of options available.
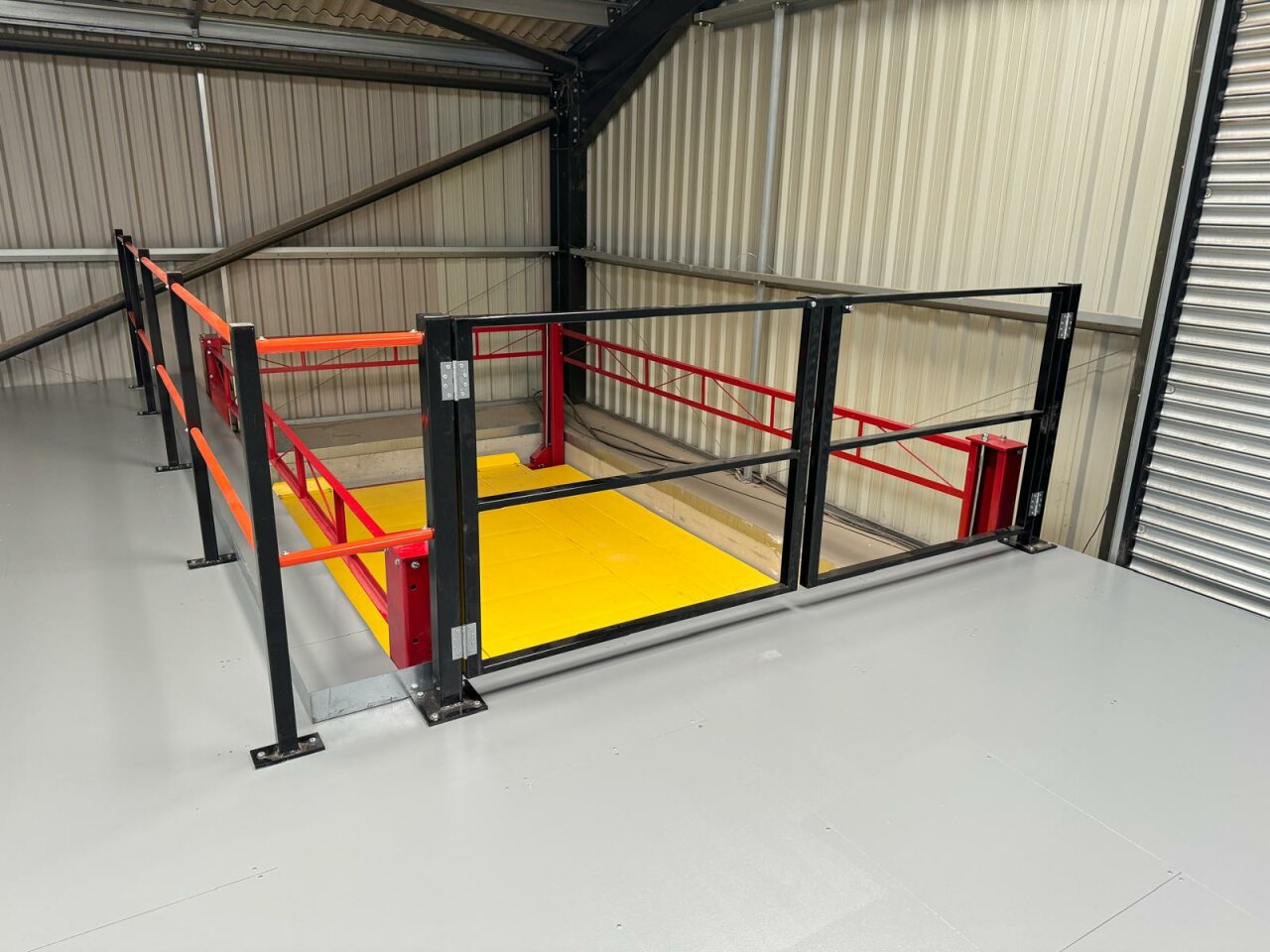
Projects
Projects
Car Storage Mezzanine for Private Collector
"Oracle Storage came highly recommended and were super knowledgeable. The fit and finish of the mezzanine is fantastic, it enabled me to showcase my collection under one roof."
Projects
Mercedes Benz Private Collector
Sector: Automotive
Size: 10,000 SQ FT
Price range: £21k - £50k
"Oracle Storage came highly recommended and were super knowledgeable. The fit and finish of the mezzanine is fantastic, it enabled me to showcase my collection under one roof."View project
Our Process
Starting a project can seem like a daunting prospect so we’ve made the process as simple and reassuring as possible to ensure minimal impact to your existing workflows.
Survey & Consultation
Ideally, we begin with a survey of your premises, enabling us to see how you work, take measurements and discuss different options in person with you. However, if this isn’t possible then we can normally gain most of the information needed over the phone.
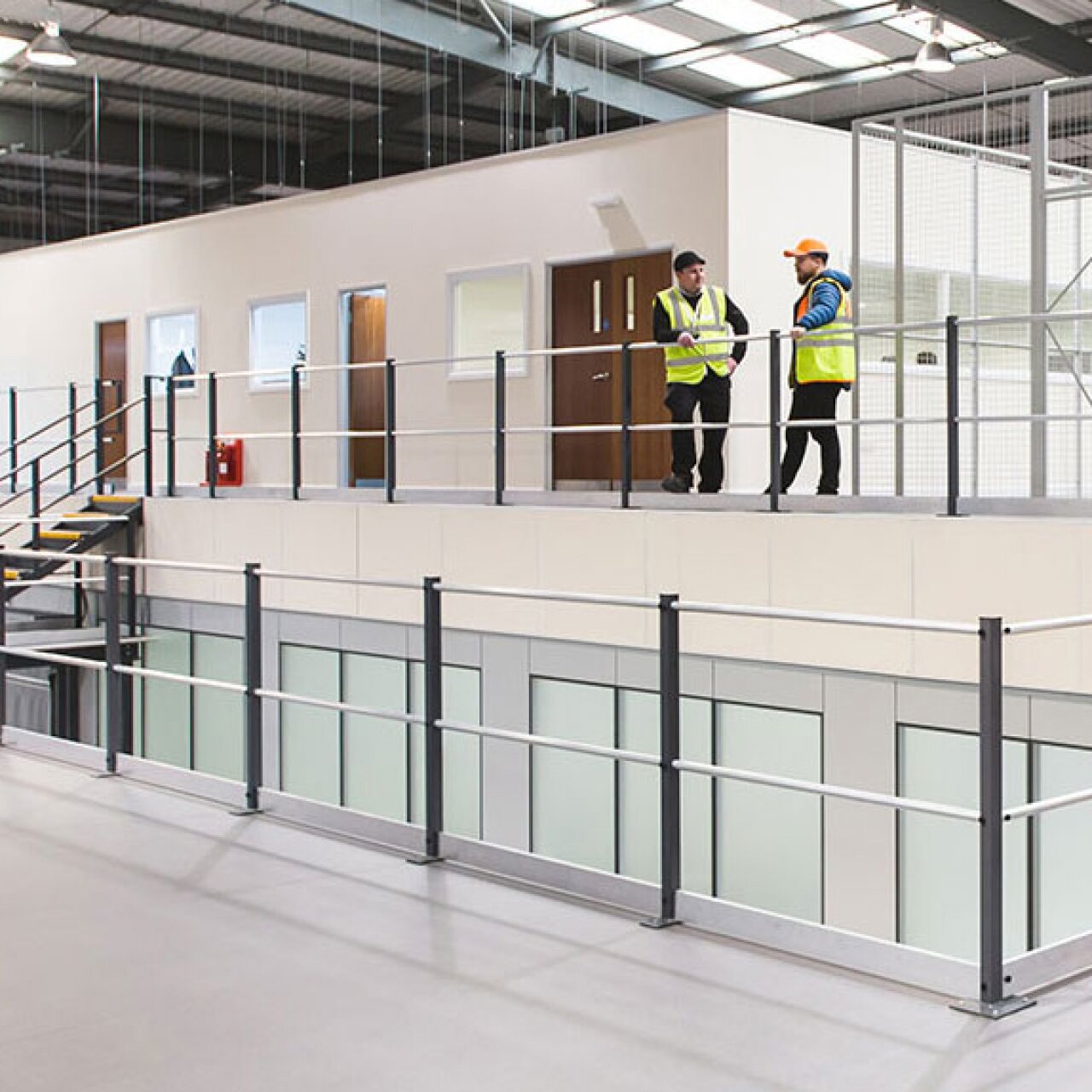
Proposal
Following on from the site survey we will deliver our proposal & recommendations based on your requirements and anticipated future goals.
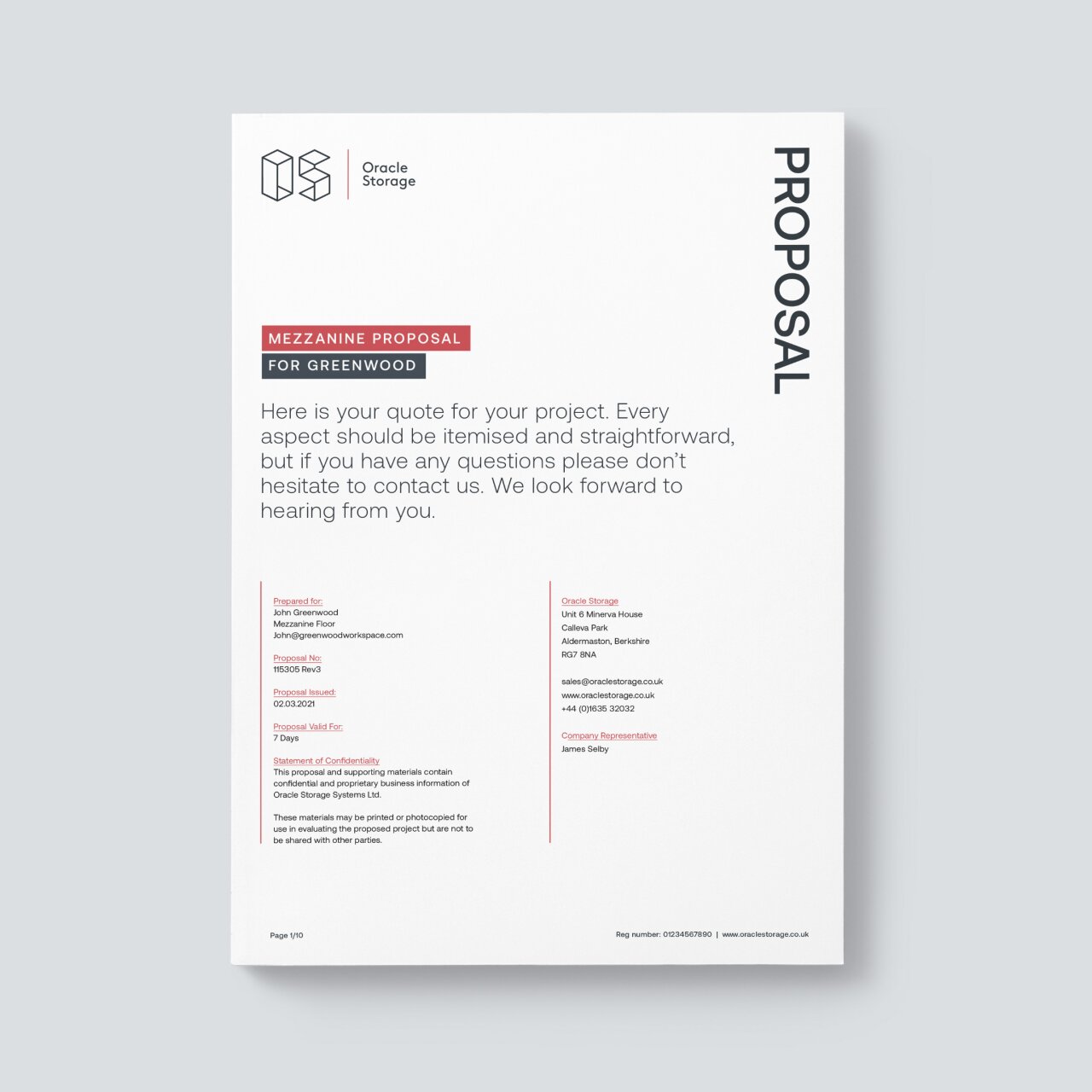
Design
Based on the agreement of your proposal we begin the final design process, submitting detailed drawings for your approval and sign off.
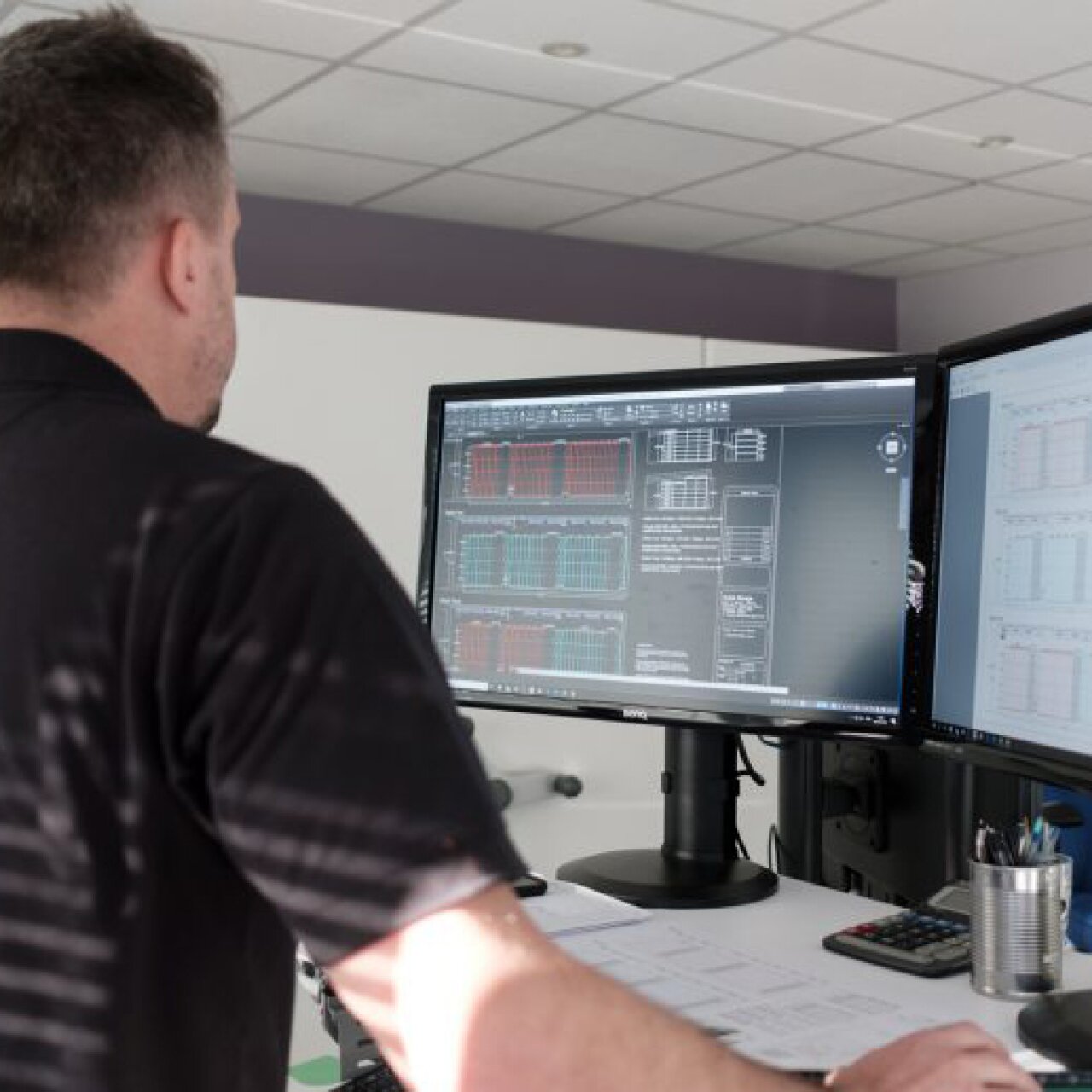
Installation
Each project has a dedicated project manager who will work with you to plan dates and to provide you with H&S documentation. Our qualified installation teams will then complete the project.
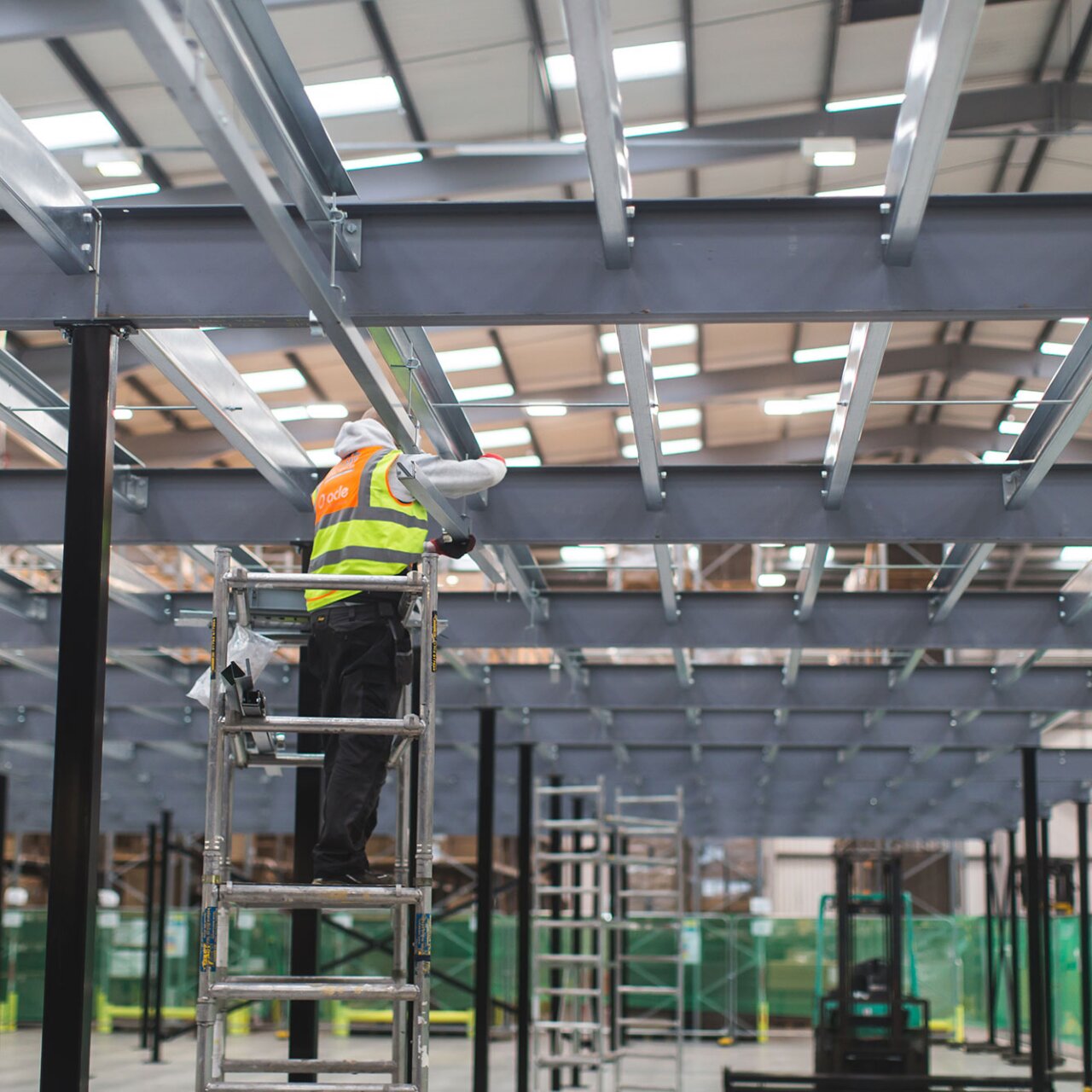
Handover
We pride ourselves on the quality of our products and installations. We handover each project with all relevant documentation, training and certification.
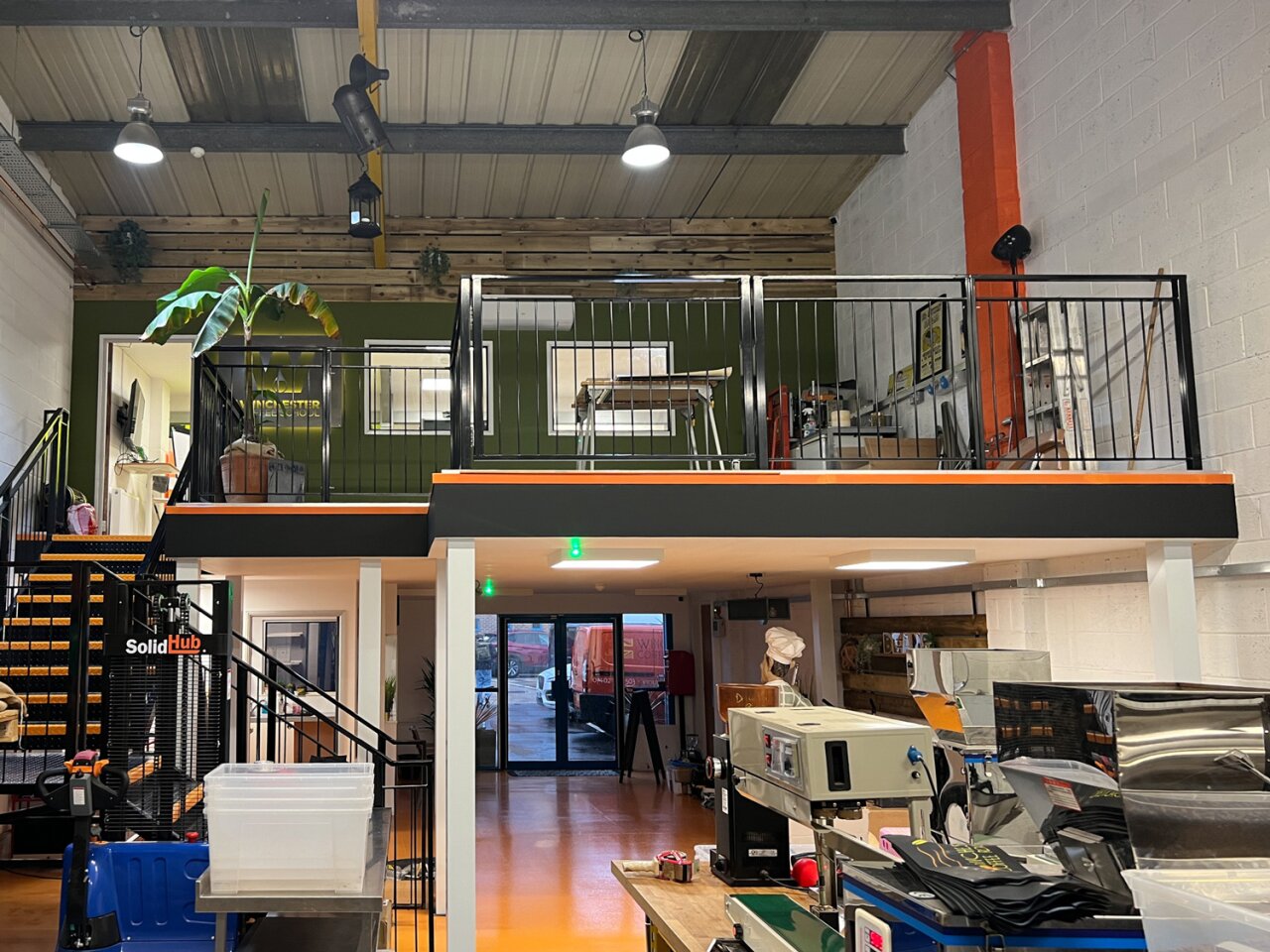





Guidance
Talk to our mezzanine flooring experts
Our expert team are on hand and available to answer your queries weekdays until 5:30pm.