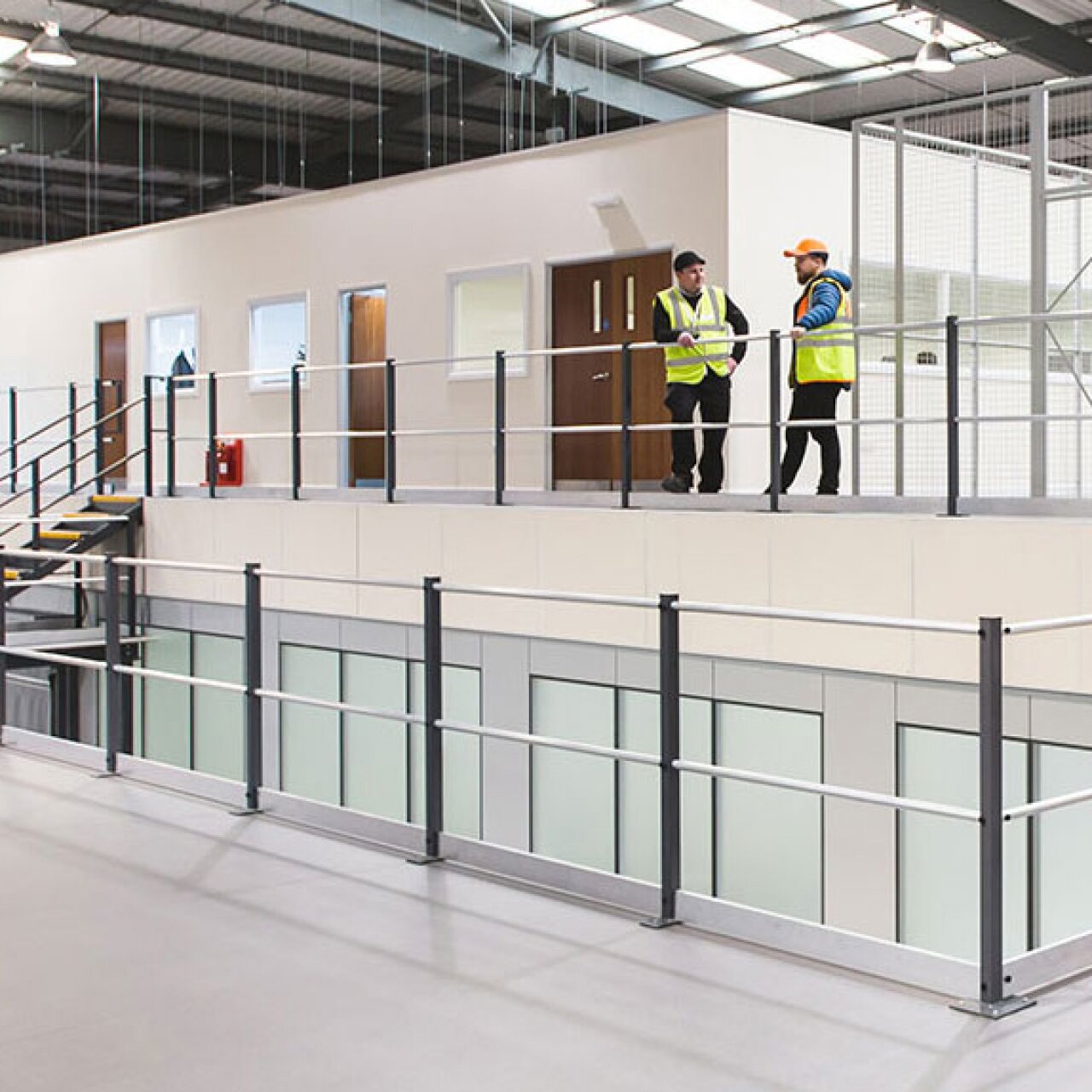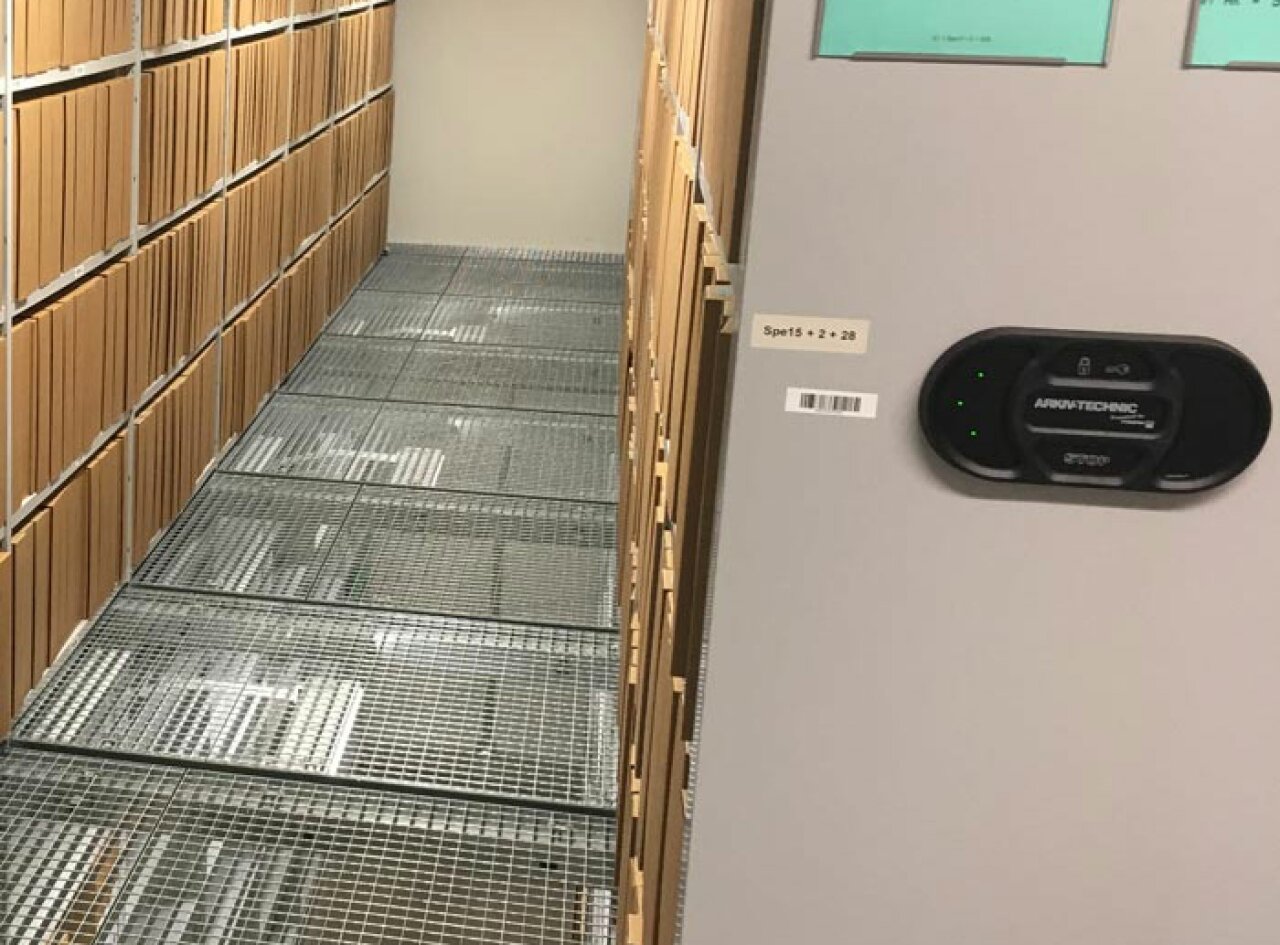User Friendly
The LOGICPlus™ uses advanced transponder technology for system programming and access control. If the stopping distances between carriages needs to be changed a single touch of the transponder to the Touchpad and the adjustment is completed. There is no need for users to struggle with the complicated codes or special devices required by other earlier generation systems.
If the user needs to limit access to a given aisle no codes or keys are required. Simply tell the system who should have access and with a touch of the transponder security has been established on a temporary or permanent basis.
Future Proof
Even though our electric mobile shelving system is the most advanced systems in the world, our engineers are constantly designing new functionality to make the system even better. Unlike other systems that can’t be upgraded once installed, our system is designed to accept new functionality as the software and firmware are developed. So owners of Oracle Storage Electric Mobile Systems will see their investment become even more valuable and their storage become even more effective as time goes on.

Options
Timed Access
The system can be programmed to only operate at certain times of the day.
Safety
The system can be programmed to automatically close when fire or security alarm is activated providing increased security.
Lighting
Automatic lighting that turns on and off as aisles open and close.
Authorised Access
Pin access and transformer key access including integration with other security systems provides employee level access security permissions.
Our Process
Starting a electric mobile shelving project can seem like a daunting prospect so we’ve made the process as simple and reassuring as possible to ensure minimal impact to your existing workflows.
Survey & Consultation
Ideally, we begin with a survey of your premises, enabling us to see how you work, take measurements and discuss different options in person with you. However, if this isn’t possible then we can normally gain most of the information needed over the phone.

Proposal
Following on from the site survey we will deliver our proposal, drawing & recommendations based on your requirements and anticipated future goals.
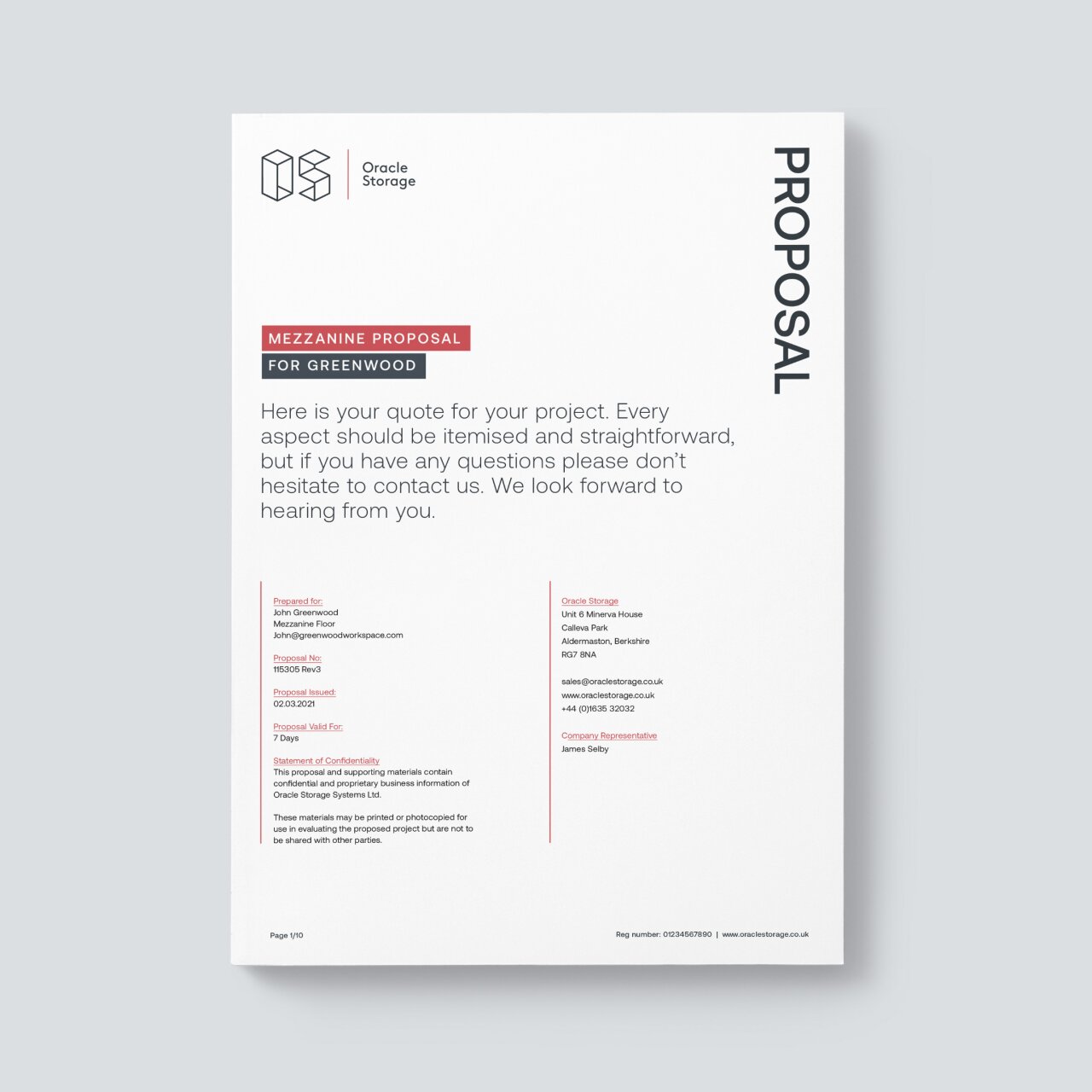
Design
Based on the agreement of your proposal we begin the final design process, submitting detailed drawings for your approval and sign off.
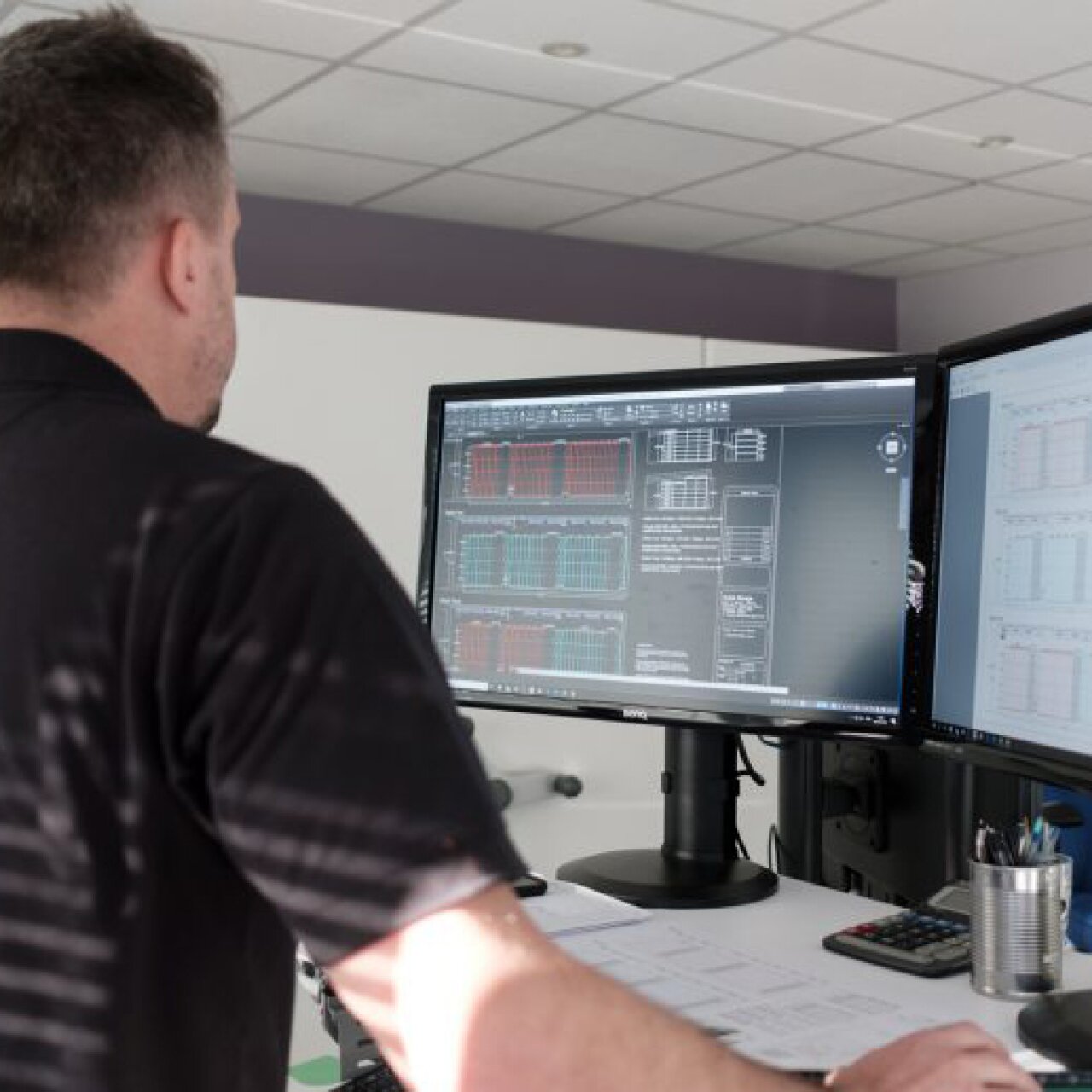
Installation
Each project has a dedicated project manager who will work with you to plan dates and to provide you with H&S documentation. Our qualified installation teams will then complete the project.
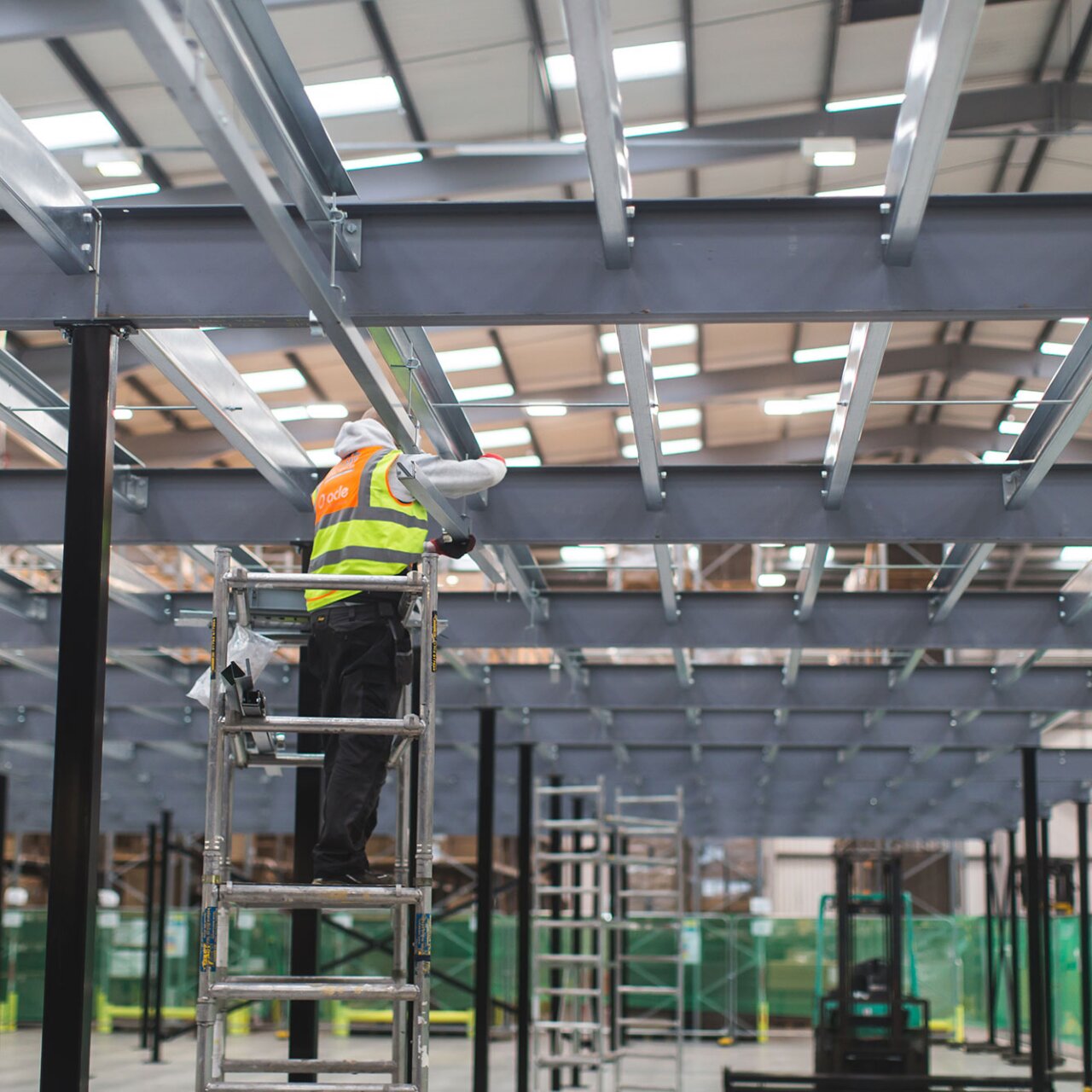
Handover
We pride ourselves on the quality of our products and installations. We handover each project with all relevant documentation, training and certification.
